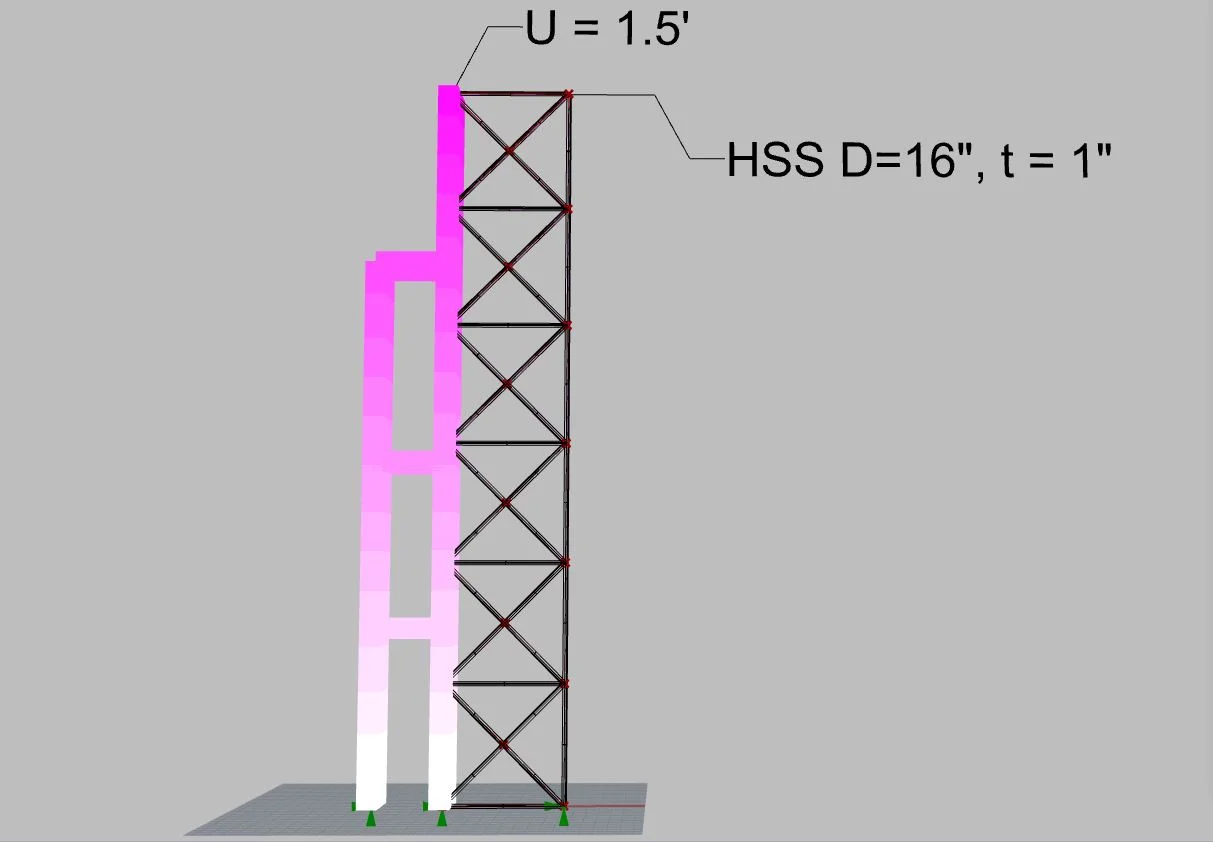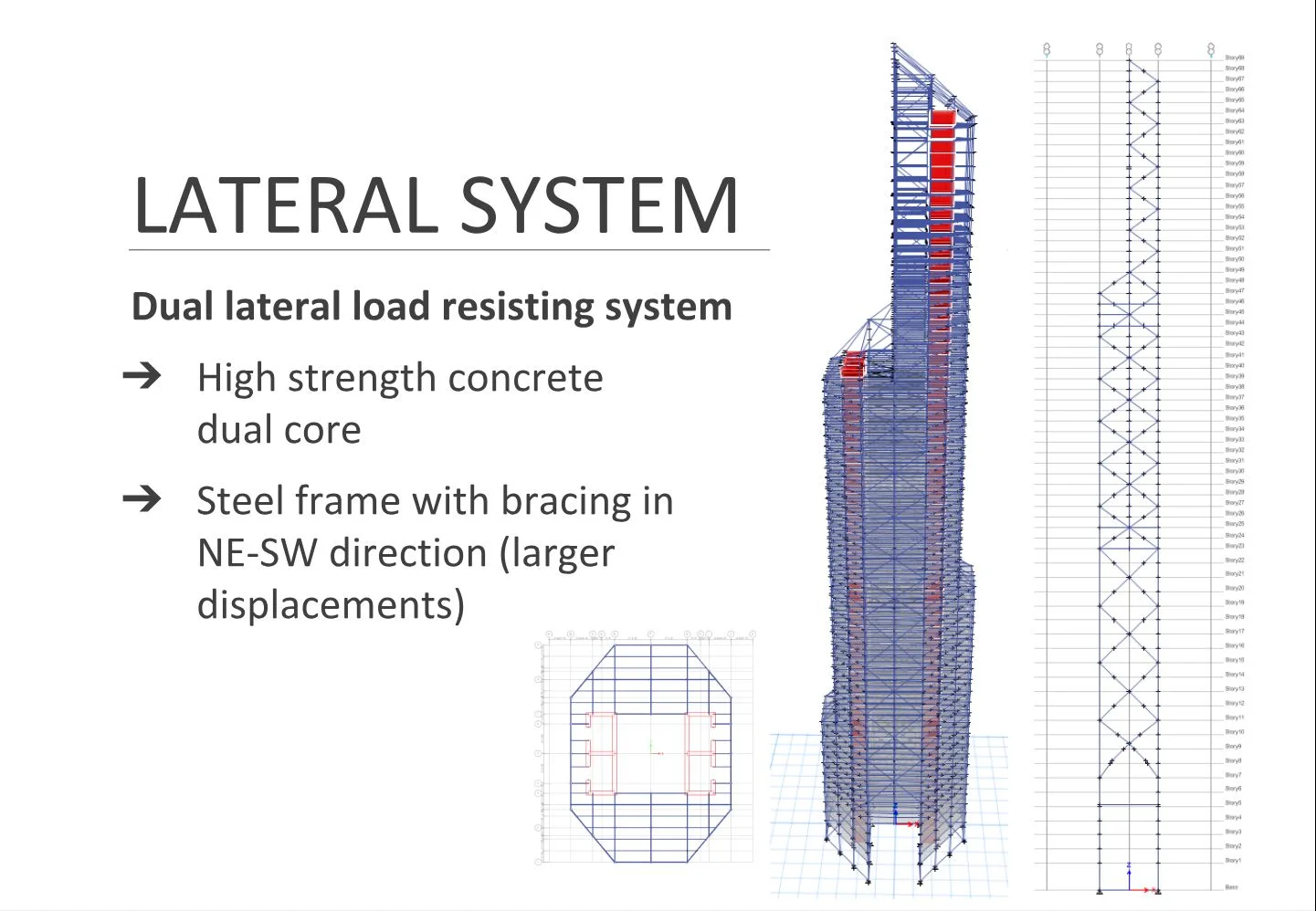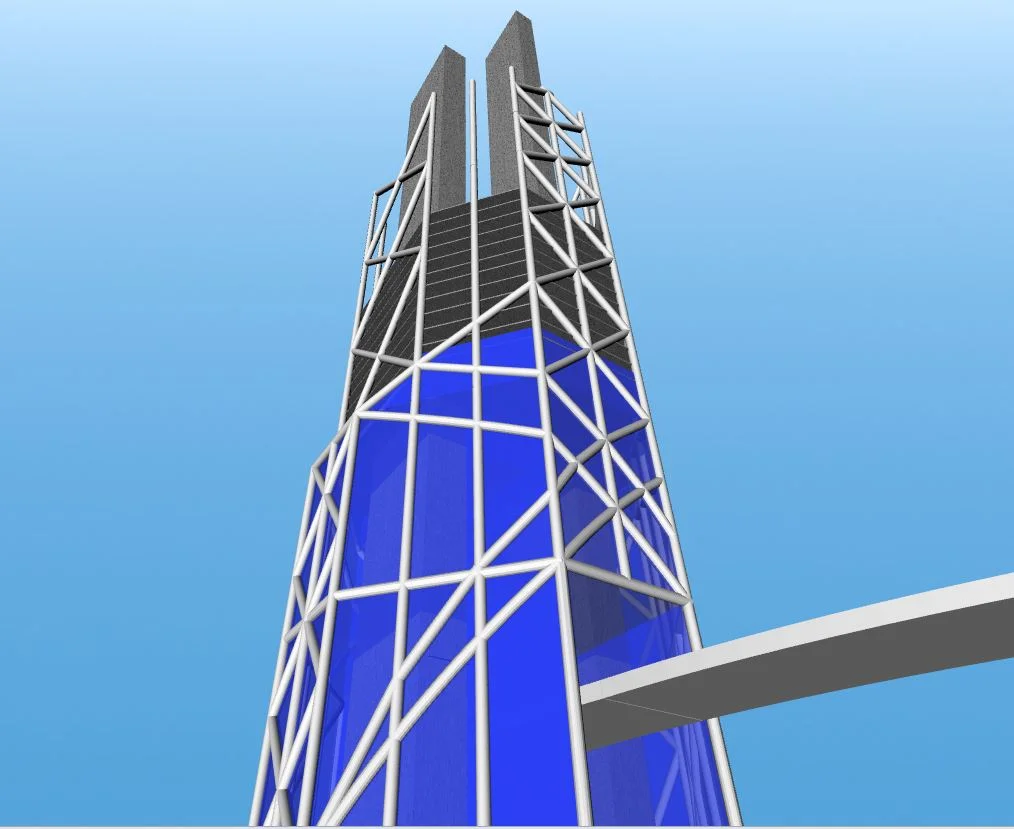
Dual-Core Optimization

For our design class, we were tasked with designing a high-rise mixed-use structure in the Hudson Yards site in New York City.

We chose to build on the South-Western site (SW) of the Western Yard plot in the Hudson Yards. The site goes directly over the High Line, which creates an interesting design opportunity for how to safely build a stable structure with a large vacancy in its base.

Maximizing Floor Area
Site boundaries were extremely specific as to where we were allowed to build. We had to fit within the zoned plot, and also maintain a buffer distance around the Highline. We built a script in Grasshopper to maximize our floor plan area while maintaining symmetry in our design

Optimized Core Ties
We decided to implement a dual-core system in our building, one of which would land on each side of the High Line. Our main concern was how to efficiently get our cores to behave in unison so they could each benefit from each other's strength. We decided to tie the cores together with rigid connections at three strategic locations to promote monolithic behavior in the system. Using a structural analysis plug-in for Grasshopper and an MIT optimization module, we found the optimal height of each connection to reduce deflection.

By adding a simple steel frame of modest dimensions, we were able to get deflections below 1.5 feet under design wind loads. This understanding has opened up opportunities for exploration of an expressive and efficient external frame system.

Topology Optimization of External Frame
A custom Topology Optimization script was used to find the optimal placement of material to reduce deflections in the structural system assuming uniform wind loads on both cores.

We are continuing to analyze the structure’s performance, and size the members to ensure adequate stiffness before our final presentation. I am continuing to update this page as we finalize our work.

Gravity System
This video shows a 360 degree view of the building, as well as a color-coded diagrammatic representation of our gravity system, which shows load transfers for each floor plan throughout the building.

We built an Etabs model to model our optimized lateral system.

Deflection calculations demonstrated that we were below the threshold using 12,000 psi concrete.

Conceptual rendering of our high-rise during construction