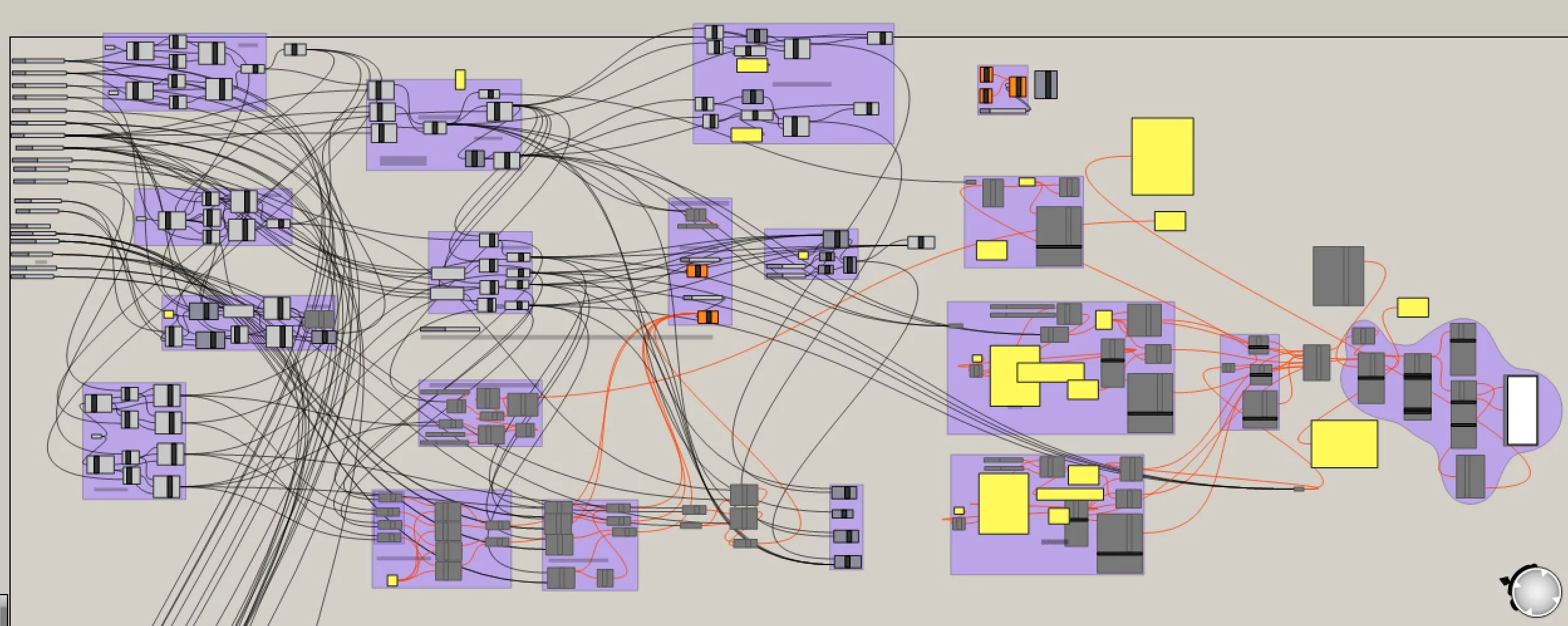
Long-Span Roof

During the Fall semester of 2017, our Structural Engineering master's cohort was organized into groups and tasked with designing a long-span roof over an existing courtyard on MIT campus.

Our design featured a doubly-curved dome-like structure made of wood glulam beams and covered in ETFE. The design was selected to have a low-impact carbon footprint by utilizing renewable and lightweight materials.


We explored concept designs in Grasshopper; building everything parametrically to provide total control over all variables of the structure, from the radius of the dome to the tilt of the columns. We included analysis software and experimented with optimization plug-ins.
There is a video demonstration of this algorithm near the bottom of this page.


Parametric Model Demonstration
This brief video shows the flexibility afforded to the preliminary design process by the Grasshopper model.

After considering initial results from Grasshopper and Karamba, our team built a model in SAP 2000 to test our structure against for static and dynamic load cases.

We pulled over 50 historical engineering documents from the university archives to inform what sorts of loads we could put on the existing structures.
